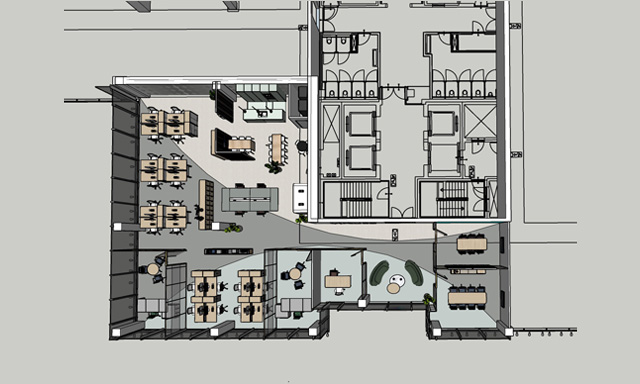Step 1
Initiative, feasibility and
project definition


Step 2
Preliminary design. the design phase
Step 3
Final design, permit application


Step 4
Technical design
Step 5
Aesthetic management


Step 6
Evaluation and aftercare

Step 1
Initiative, feasibility and
project definition

Step 2
Preliminary design. the
design phase

Step 3
Final design, permit
application

Step 4
Technical design

Step 5
Aesthetic management

Step 6
Evaluation and aftercare
