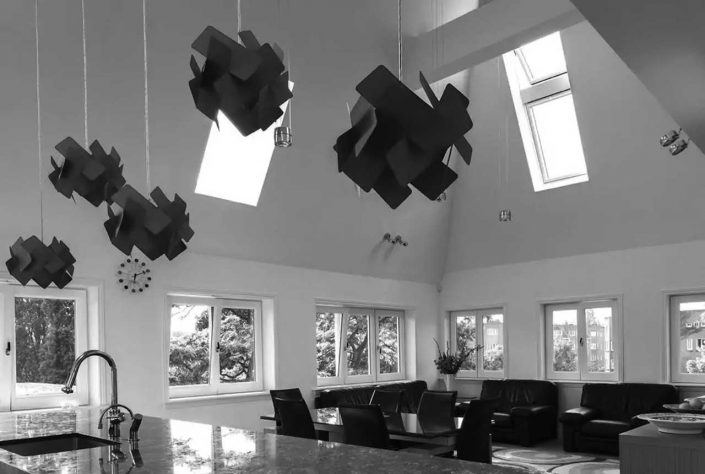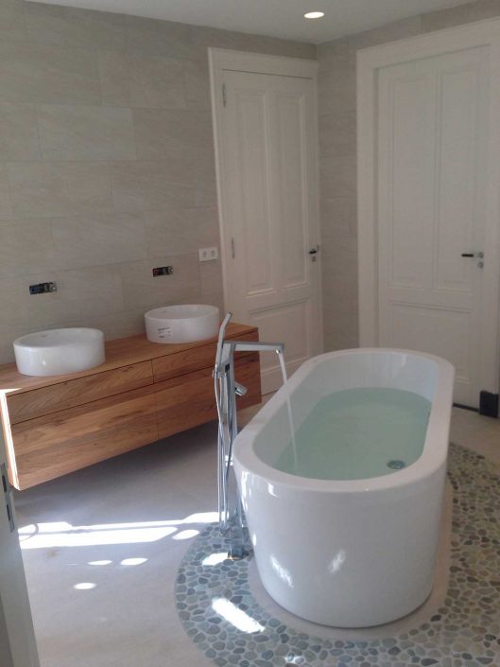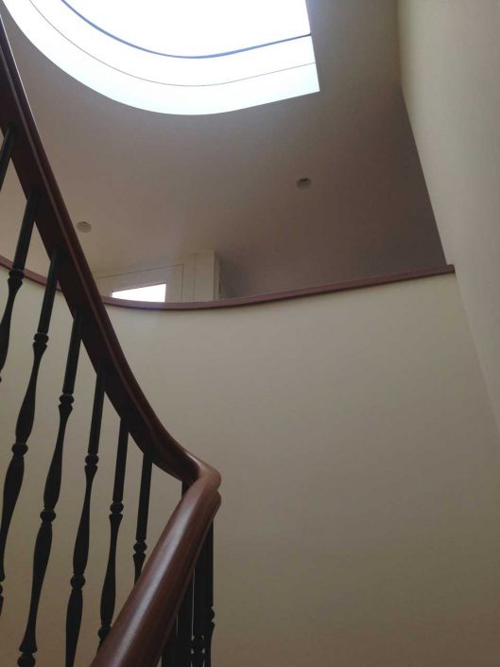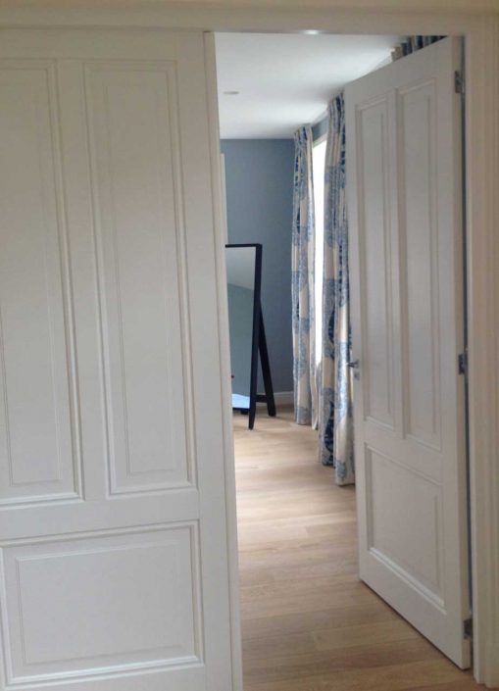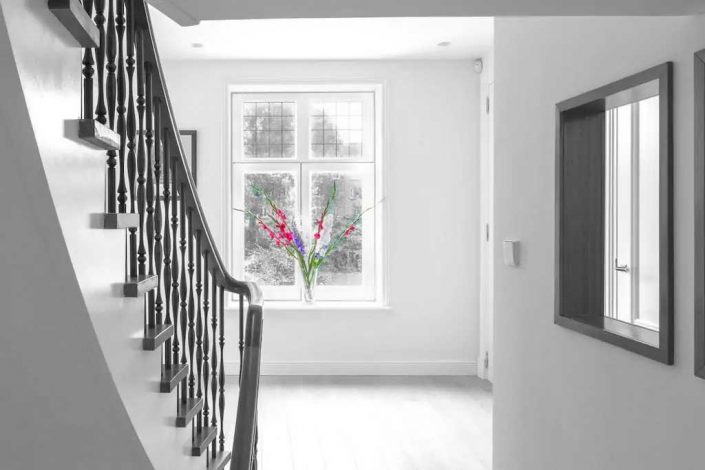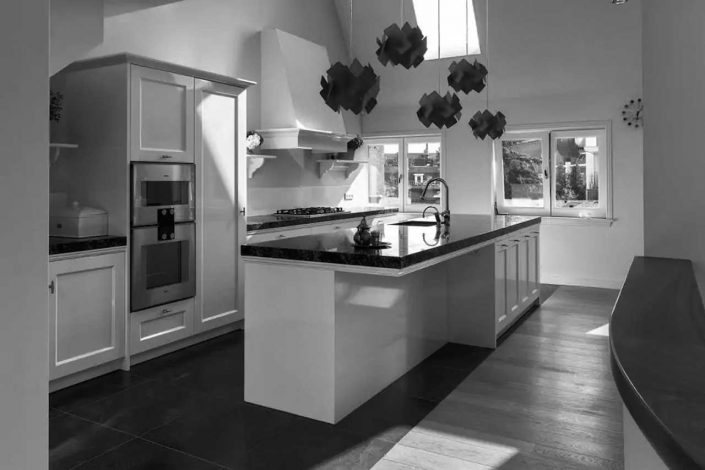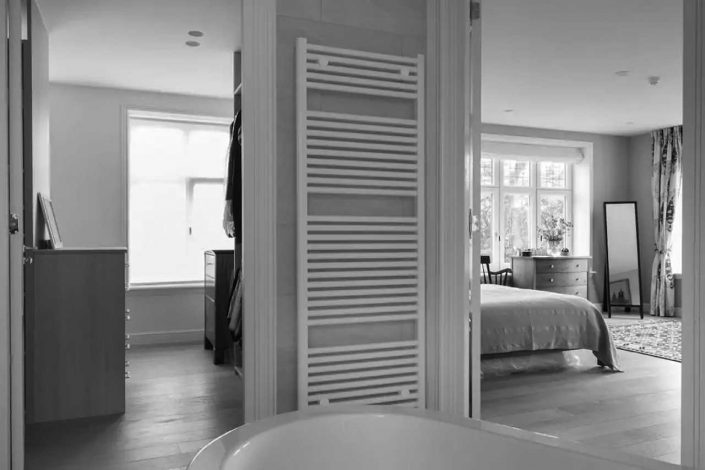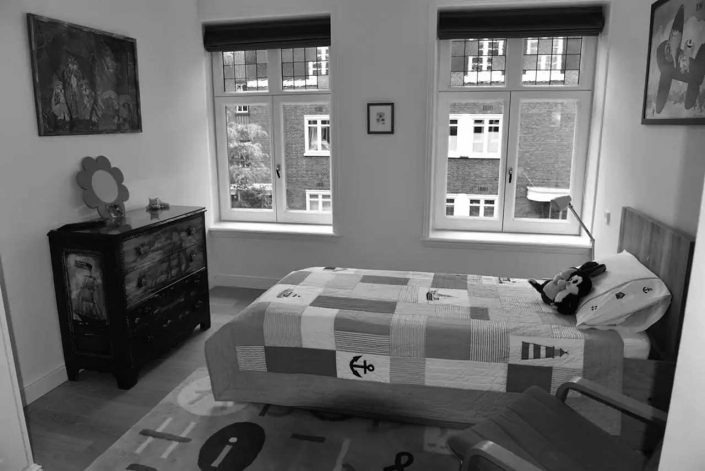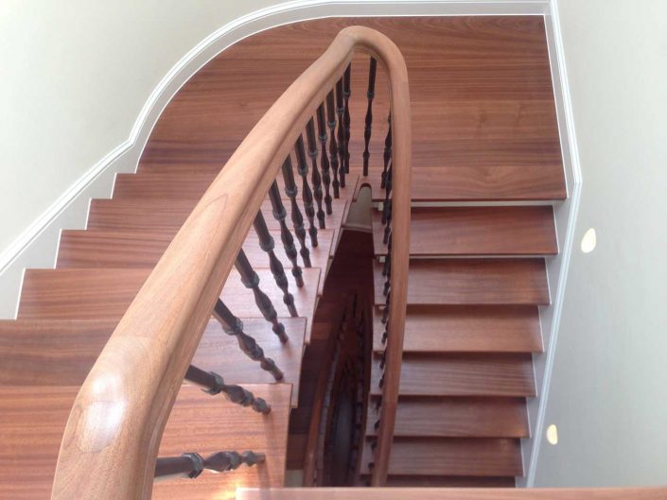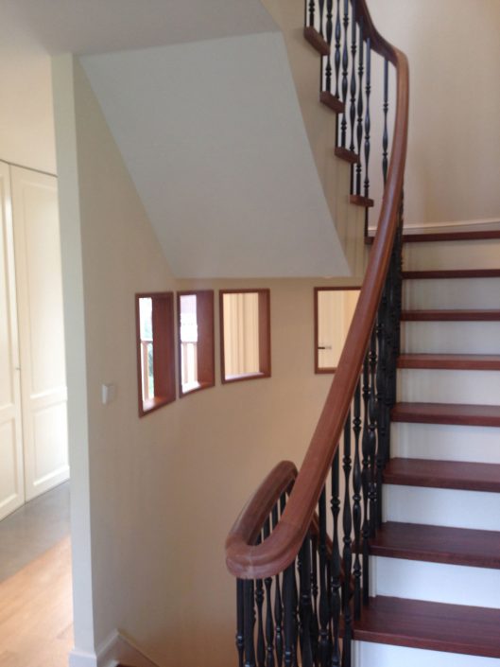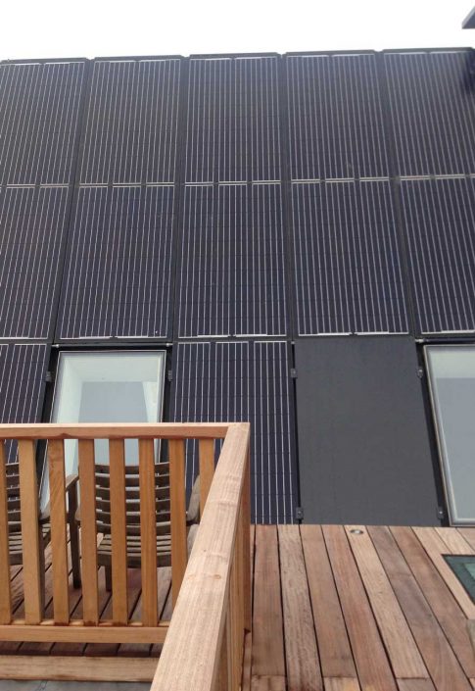Canal House
Amsterdam Zuid
The whole block build around a church in 1928 used to be a nursing home. After being used for student housing the block was pretty much run down.
A project develloper splitted the building into seperate units for big town houses and appartments.
This project concerns the 4 storey corner house with the amazing high roof top for a family home.
We choose to make the main living area on the top floor. The roof is 6 meter high in the middle. Big roof windows to give a lot of light into the kitchen dining and living area.
The kitchen has open doors the the balcony and direct acces to the roof terrace.
Downstairs is the home office and guest room. With a elevator or the staircase you can reach to the bedrooms and bathrooms in the middle of the house.
The pvt pannels on the roof in combination with the warmthpump make the house completely energy neutral.

